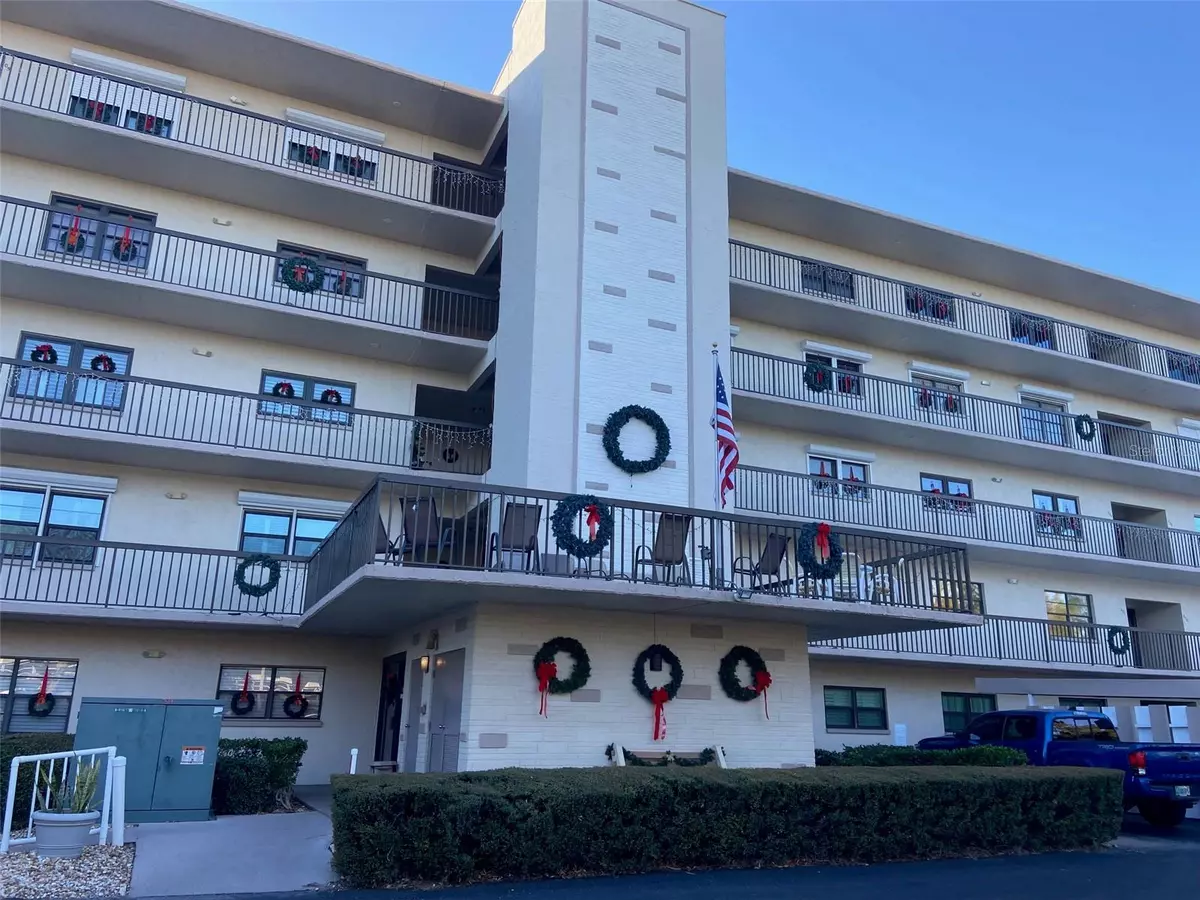
2 Beds
2 Baths
1,440 SqFt
2 Beds
2 Baths
1,440 SqFt
Key Details
Property Type Condo
Sub Type Condominium
Listing Status Active
Purchase Type For Sale
Square Footage 1,440 sqft
Price per Sqft $152
Subdivision Terrace Park Of Five Towns
MLS Listing ID TB8329322
Bedrooms 2
Full Baths 2
HOA Fees $988/mo
HOA Y/N Yes
Originating Board Stellar MLS
Year Built 1985
Annual Tax Amount $755
Lot Size 5.000 Acres
Acres 5.0
Property Description
has hurricane shutters on all windows, and a great view of bayou from the screened balcony. The two bedroom unit has 1440 sq. ft.
plus the balcony. The building has a secure entry and requires a key to access the lobby and elevator. Natural gas for cooking, hot
water, and heat is included in the maintenance fee. One of the swimming pools is right beside the building. There is a workshop for
those who have hobbies that need space for tools, etc. A deck located on the second floor is great for soaking up the sun and parties.
Five towns is a very active community with 6 swimming pools, clubs, tennis, movies and more. Magnolia Sun Center is currently
being renovated. This Community is minutes from the Beaches. Such a wonderful place to live!
Location
State FL
County Pinellas
Community Terrace Park Of Five Towns
Direction N
Rooms
Other Rooms Family Room, Inside Utility
Interior
Interior Features Ceiling Fans(s), Kitchen/Family Room Combo, Living Room/Dining Room Combo, Primary Bedroom Main Floor, Split Bedroom, Thermostat, Walk-In Closet(s), Window Treatments
Heating Central, Natural Gas
Cooling Central Air
Flooring Bamboo, Ceramic Tile
Fireplace false
Appliance Dishwasher, Disposal, Dryer, Exhaust Fan, Microwave
Laundry Electric Dryer Hookup, Inside, Washer Hookup
Exterior
Exterior Feature Balcony, Hurricane Shutters, Irrigation System, Sidewalk, Sliding Doors, Storage, Tennis Court(s)
Parking Features Assigned
Community Features Association Recreation - Owned, Buyer Approval Required, Clubhouse, Community Mailbox, Deed Restrictions, Fitness Center, Pool, Sidewalks, Special Community Restrictions
Utilities Available BB/HS Internet Available, Cable Connected, Electricity Connected, Natural Gas Connected
Amenities Available Clubhouse, Fitness Center, Lobby Key Required, Pool, Recreation Facilities
View Y/N Yes
View Water
Roof Type Built-Up,Membrane
Porch Covered, Enclosed, Patio, Screened
Garage false
Private Pool No
Building
Lot Description Flood Insurance Required, FloodZone, In County, Private, Sidewalk, Paved, Unincorporated
Story 1
Entry Level One
Foundation Slab
Lot Size Range 5 to less than 10
Sewer Public Sewer
Water Public
Architectural Style Traditional
Structure Type Block,Stucco
New Construction false
Others
Pets Allowed Yes
HOA Fee Include Cable TV,Common Area Taxes,Escrow Reserves Fund,Fidelity Bond,Gas,Insurance,Internet,Maintenance Structure,Maintenance Grounds,Management,Pool,Private Road,Recreational Facilities,Sewer,Trash,Water
Senior Community Yes
Pet Size Small (16-35 Lbs.)
Ownership Fee Simple
Monthly Total Fees $988
Acceptable Financing Cash, Conventional
Membership Fee Required Required
Listing Terms Cash, Conventional
Num of Pet 1
Special Listing Condition None


Find out why customers are choosing LPT Realty to meet their real estate needs






