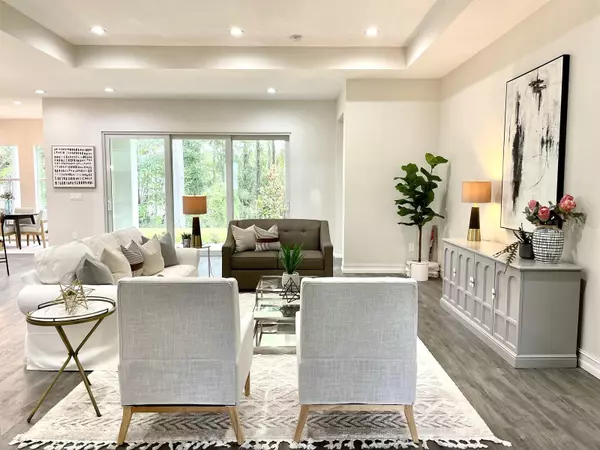3 Beds
2 Baths
2,667 SqFt
3 Beds
2 Baths
2,667 SqFt
Key Details
Property Type Single Family Home
Sub Type Single Family Residence
Listing Status Active
Purchase Type For Sale
Square Footage 2,667 sqft
Price per Sqft $232
Subdivision Irish Acres
MLS Listing ID TB8334527
Bedrooms 3
Full Baths 2
HOA Fees $41/mo
HOA Y/N Yes
Originating Board Stellar MLS
Year Built 2025
Annual Tax Amount $1,043
Lot Size 0.750 Acres
Acres 0.75
Lot Dimensions 156x210
Property Description
3 Beds, 3 Baths, 2,667 SQ. FT.
The Venice Plan is designed for both relaxation and entertaining, featuring a charming covered wraparound porch in the front and two separate lanais in the back. Step inside to find a welcoming foyer that leads to an expansive great room, both highlighted by decorative tray ceilings. The sunlit main living area is the heart of the home, with sliding glass doors opening to one of the lanais.
The centrally located kitchen is a chef's dream, offering a walk-in pantry, high-end counters and cabinetry, and a large island with seating. Just steps away are the dining area and a convenient utility room with laundry facilities and direct garage access.
This thoughtfully designed home provides three private bedrooms, each located in its own corner with access to a full bathroom. The owner's suite offers a luxurious retreat with a tray ceiling, two spacious walk-in closets, and a spa-like ensuite featuring dual vanities, a walk-in shower, and a sunlit soaking tub.
For additional space to unwind, enjoy the large den at the front of the home, accessed through elegant French doors. The Venice Plan truly combines style, functionality, and comfort.
Location
State FL
County Marion
Community Irish Acres
Zoning RE
Interior
Interior Features Living Room/Dining Room Combo, Open Floorplan
Heating Central
Cooling Central Air
Flooring Carpet, Ceramic Tile, Wood
Fireplace false
Appliance Dishwasher, Disposal, Microwave, Range
Laundry Laundry Room
Exterior
Exterior Feature Irrigation System, Lighting
Garage Spaces 2.0
Utilities Available Public
Roof Type Shingle
Attached Garage true
Garage true
Private Pool No
Building
Story 1
Entry Level One
Foundation Slab
Lot Size Range 1/2 to less than 1
Builder Name OCA Spire Homes
Sewer Septic Needed
Water Public
Structure Type Block,Stucco
New Construction true
Schools
Elementary Schools Fessenden Elementary School
Middle Schools North Marion Middle School
High Schools North Marion High School
Others
Pets Allowed No
Senior Community No
Ownership Fee Simple
Monthly Total Fees $41
Acceptable Financing Cash, Conventional, FHA, VA Loan
Membership Fee Required Required
Listing Terms Cash, Conventional, FHA, VA Loan
Special Listing Condition None

Find out why customers are choosing LPT Realty to meet their real estate needs






