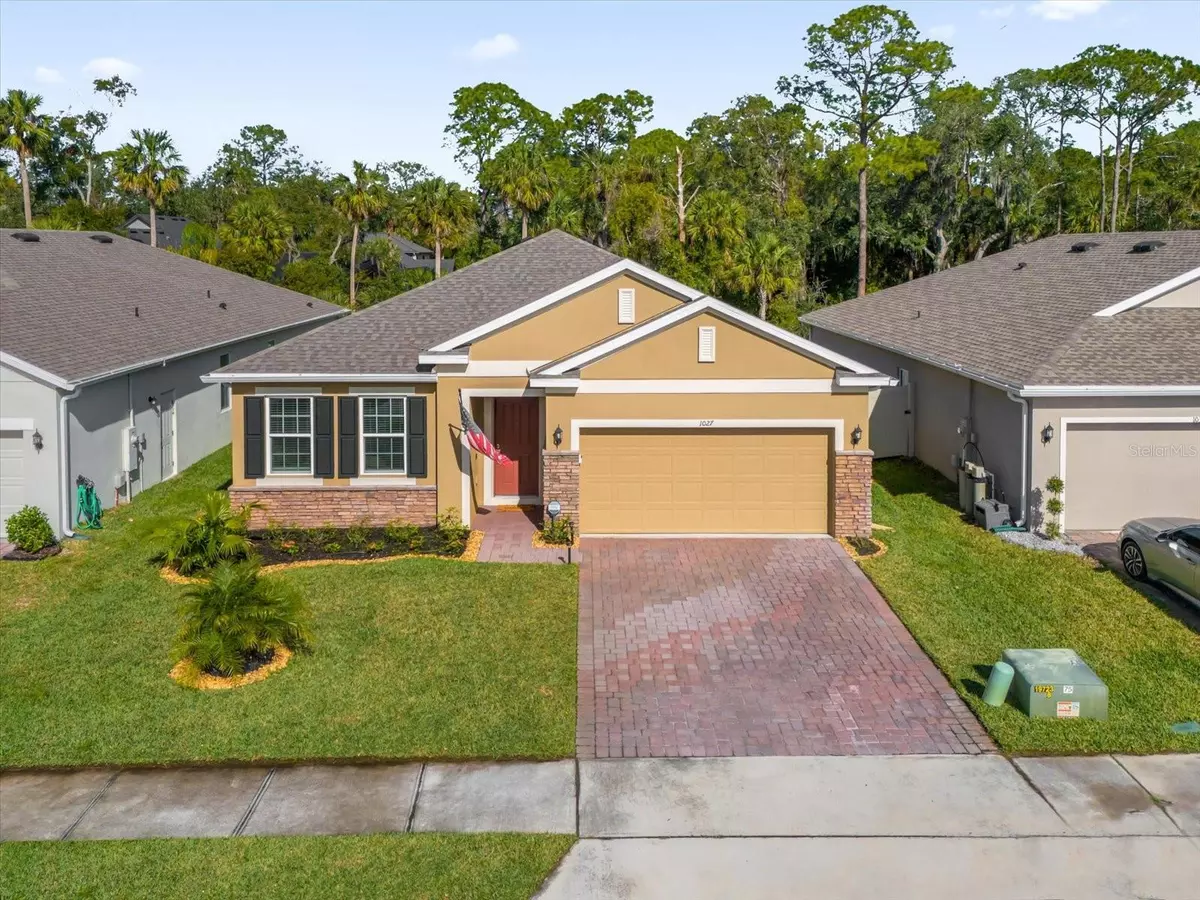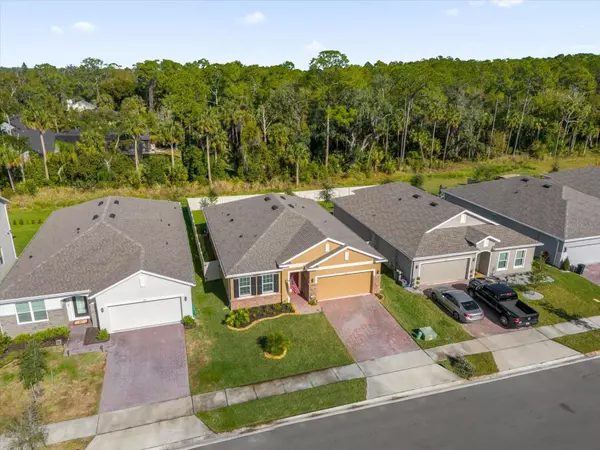4 Beds
2 Baths
1,812 SqFt
4 Beds
2 Baths
1,812 SqFt
Key Details
Property Type Single Family Home
Sub Type Single Family Residence
Listing Status Active
Purchase Type For Sale
Square Footage 1,812 sqft
Price per Sqft $252
Subdivision Celery Oaks
MLS Listing ID O6268178
Bedrooms 4
Full Baths 2
HOA Fees $100/mo
HOA Y/N Yes
Originating Board Stellar MLS
Year Built 2022
Annual Tax Amount $5,140
Lot Size 6,098 Sqft
Acres 0.14
Property Description
Step inside and be captivated by luxury vinyl flooring that flows seamlessly through the main living areas and the spacious primary suite. The heart of this home, the open-concept great room, is designed for effortless entertaining. The chef's kitchen boasts 42-inch solid wood cabinetry, sleek quartz countertops, a farmhouse sink with an upgraded faucet, a stunning tiled backsplash, a walk-in pantry, and a massive island with seating beneath elegant pendant lighting. Recessed lighting throughout the home and faux wood blinds enhance the ambiance.
The primary suite is a sanctuary of comfort, featuring a walk-in closet and a luxurious en-suite bath with quartz counters, double sinks, a private water closet, and a beautifully tiled shower. A split-bedroom layout ensures privacy for the secondary bedrooms, which are situated at the front of the home. These rooms share a well-appointed bath with quartz counters, double sinks, and a tub-shower combination.
Beyond the interior, the outdoor living space is just as impressive. The brand-new PVC privacy fence encloses a thoughtfully designed yard featuring an extended paved patio, a cozy fire pit, and market lights, creating the perfect setting for relaxing evenings or entertaining guests. The screened lanai offers additional space to enjoy Florida's sunshine.
Practical features include an inside laundry room, gutters, a sprinkler system, a MyQ smart Wi-Fi garage door opener, and a smart thermostat controlling a Carrier HVAC system.
This home is an exceptional blend of modern luxury, thoughtful design, and premium upgrades. Don't miss your chance to own this private oasis!
Location
State FL
County Seminole
Community Celery Oaks
Zoning R-1
Rooms
Other Rooms Great Room, Inside Utility
Interior
Interior Features Ceiling Fans(s), Eat-in Kitchen, High Ceilings, Kitchen/Family Room Combo, Solid Wood Cabinets, Split Bedroom, Stone Counters, Thermostat, Walk-In Closet(s)
Heating Central, Heat Pump
Cooling Central Air
Flooring Carpet, Luxury Vinyl
Fireplace false
Appliance Dishwasher, Disposal, Electric Water Heater, Microwave, Range, Water Softener
Laundry Inside, Laundry Room
Exterior
Exterior Feature Irrigation System, Lighting, Rain Gutters, Sidewalk, Sliding Doors
Parking Features Garage Door Opener
Garage Spaces 2.0
Community Features Dog Park, Sidewalks
Utilities Available Public
View Trees/Woods
Roof Type Shingle
Porch Covered, Rear Porch, Screened
Attached Garage true
Garage true
Private Pool No
Building
Lot Description Landscaped, Sidewalk
Entry Level One
Foundation Slab
Lot Size Range 0 to less than 1/4
Builder Name Landsea
Sewer Public Sewer
Water Public
Structure Type Block,Stucco
New Construction false
Others
Pets Allowed Yes
Senior Community No
Ownership Fee Simple
Monthly Total Fees $100
Acceptable Financing Cash, Conventional, FHA, VA Loan
Membership Fee Required Required
Listing Terms Cash, Conventional, FHA, VA Loan
Special Listing Condition None

Find out why customers are choosing LPT Realty to meet their real estate needs






