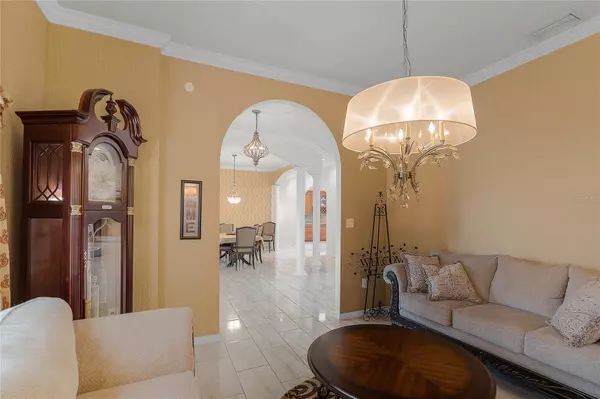4 Beds
3 Baths
3,001 SqFt
4 Beds
3 Baths
3,001 SqFt
Key Details
Property Type Single Family Home
Sub Type Single Family Residence
Listing Status Active
Purchase Type For Sale
Square Footage 3,001 sqft
Price per Sqft $216
Subdivision Eloise Pointe Estates
MLS Listing ID P4933270
Bedrooms 4
Full Baths 3
HOA Fees $1,200/ann
HOA Y/N Yes
Originating Board Stellar MLS
Year Built 1991
Annual Tax Amount $804
Lot Size 0.550 Acres
Acres 0.55
Property Description
The heart of the home, the chef's kitchen, is a culinary dream, featuring stunning granite countertops, top-of-the-line stainless steel appliances, and custom solid wood cabinets. The tile floors throughout add a touch of sophistication to every room. Whether you're preparing a gourmet meal or enjoying a casual bite, this kitchen is sure to impress.
The family room exudes warmth and coziness, with a surround sound stereo system providing the ideal space to relax and unwind with loved ones. Large windows fill the room with natural light, offering picturesque views of your private backyard retreat. Step outside to discover the heated pool with custom color lighting—perfect for both day and night enjoyment. The peaceful, well-maintained yard invites relaxation, with plenty of space for entertaining or enjoying a quiet moment in the serene surroundings.
Noteworthy updates include a new roof (installed just two years ago), a newer AC system, and double pane windows, ensuring peace of mind for years to come. Located on a quiet cul-de-sac, this home offers privacy and tranquility while being centrally situated between the vibrant cities of Tampa and Orlando, providing easy access to the best shopping, dining, and entertainment in the area.
This home is move-in ready and waiting for you to make it your own. Don't miss the opportunity to experience the elegance and comfort this property has to offer—schedule your showing today!
Location
State FL
County Polk
Community Eloise Pointe Estates
Interior
Interior Features Central Vaccum, Crown Molding, Eat-in Kitchen, Primary Bedroom Main Floor, Skylight(s), Solid Surface Counters, Stone Counters, Walk-In Closet(s), Window Treatments
Heating Gas, Heat Pump
Cooling Central Air
Flooring Tile
Fireplaces Type Family Room, Gas, Living Room
Furnishings Unfurnished
Fireplace true
Appliance Built-In Oven, Convection Oven, Cooktop, Dishwasher, Disposal, Dryer, Exhaust Fan, Gas Water Heater, Microwave, Range, Range Hood, Refrigerator, Washer
Laundry Gas Dryer Hookup, Inside, Laundry Room, Washer Hookup
Exterior
Exterior Feature Irrigation System, Lighting
Parking Features Garage Door Opener
Garage Spaces 3.0
Pool Heated, In Ground, Lighting, Pool Sweep, Screen Enclosure
Utilities Available Cable Available, Cable Connected, Electricity Available, Electricity Connected, Fiber Optics, Propane, Sewer Available, Sprinkler Well, Water Connected
View Pool
Roof Type Shingle
Attached Garage true
Garage true
Private Pool Yes
Building
Lot Description Cul-De-Sac
Entry Level One
Foundation Slab
Lot Size Range 1/2 to less than 1
Sewer Septic Tank
Water Public
Structure Type Block
New Construction false
Schools
Elementary Schools Pinewood Elem
Middle Schools Denison Middle
High Schools Lake Region High
Others
Pets Allowed Yes
Senior Community No
Ownership Fee Simple
Monthly Total Fees $100
Acceptable Financing Assumable, Cash, Conventional
Membership Fee Required Required
Listing Terms Assumable, Cash, Conventional
Special Listing Condition None

Find out why customers are choosing LPT Realty to meet their real estate needs






