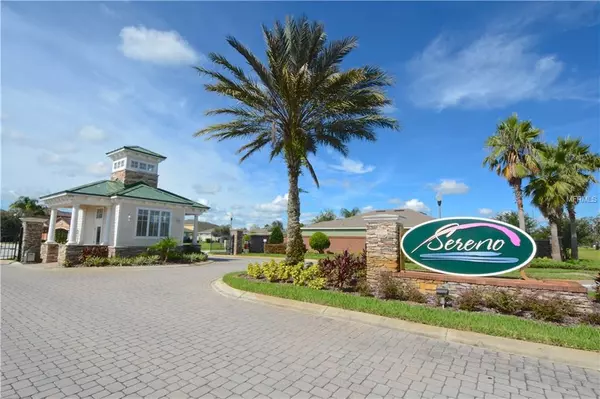$238,350
$238,350
For more information regarding the value of a property, please contact us for a free consultation.
3 Beds
2 Baths
1,672 SqFt
SOLD DATE : 06/12/2019
Key Details
Sold Price $238,350
Property Type Single Family Home
Sub Type Single Family Residence
Listing Status Sold
Purchase Type For Sale
Square Footage 1,672 sqft
Price per Sqft $142
Subdivision Sereno Phase Two
MLS Listing ID O5781214
Sold Date 06/12/19
Bedrooms 3
Full Baths 2
Construction Status Financing
HOA Fees $54/qua
HOA Y/N Yes
Year Built 2019
Annual Tax Amount $75
Lot Size 6,098 Sqft
Acres 0.14
Lot Dimensions 55x111
Property Description
Under Construction. Welcome to Sereno! A beautiful gated community just off of Hwy 17/92 in Davenport. We are less than 20 minutes to the parks, and just 8 minutes to I-4 exit 58.
This is a beautiful natural setting, with many conservation views. Enjoy an afternoon at the community pool or use the tot playground. The Aria floor plan has on open space for entertain your family and friends, spacious bedrooms and a rear cover lanai to seat, relax and, enjoy. This homesite is located with no rear neighbor and a beautiful conservation and pond view.
Come see why convenience and selection will make you call this place home!
*Photos are of similar model but not that of exact house. Please note that no representations or warranties are made regarding school districts or school assignments; you should conduct your own investigation regarding current and future schools and school boundaries.*
Location
State FL
County Polk
Community Sereno Phase Two
Zoning RES
Rooms
Other Rooms Inside Utility
Interior
Interior Features Open Floorplan, Solid Wood Cabinets, Thermostat, Walk-In Closet(s)
Heating Central, Electric
Cooling Central Air
Flooring Carpet, Ceramic Tile
Furnishings Unfurnished
Fireplace false
Appliance Dishwasher, Disposal, Electric Water Heater, Range, Refrigerator
Laundry Inside, Laundry Room
Exterior
Exterior Feature Irrigation System
Parking Features Garage Door Opener
Garage Spaces 2.0
Community Features Gated, Irrigation-Reclaimed Water, Playground, Pool, Sidewalks
Utilities Available Cable Available, Electricity Available, Electricity Connected, Phone Available, Street Lights, Water Available
Amenities Available Gated, Playground, Pool
View Y/N 1
Roof Type Shingle
Porch Covered, Rear Porch
Attached Garage true
Garage true
Private Pool No
Building
Lot Description Conservation Area, Sidewalk, Paved
Entry Level One
Foundation Slab
Lot Size Range Up to 10,889 Sq. Ft.
Builder Name D. R. Horton
Sewer Public Sewer
Water Public
Structure Type Block,Concrete
New Construction true
Construction Status Financing
Schools
Elementary Schools Loughman Oaks Elem
Middle Schools Boone Middle
High Schools Ridge Community Senior High
Others
Pets Allowed Yes
HOA Fee Include Pool,Pool
Senior Community No
Ownership Fee Simple
Monthly Total Fees $54
Acceptable Financing Cash, Conventional, FHA, USDA Loan, VA Loan
Membership Fee Required Required
Listing Terms Cash, Conventional, FHA, USDA Loan, VA Loan
Special Listing Condition None
Read Less Info
Want to know what your home might be worth? Contact us for a FREE valuation!

Our team is ready to help you sell your home for the highest possible price ASAP

© 2024 My Florida Regional MLS DBA Stellar MLS. All Rights Reserved.
Bought with KELLER WILLIAMS ADVANTAGE III REALTY

Find out why customers are choosing LPT Realty to meet their real estate needs






