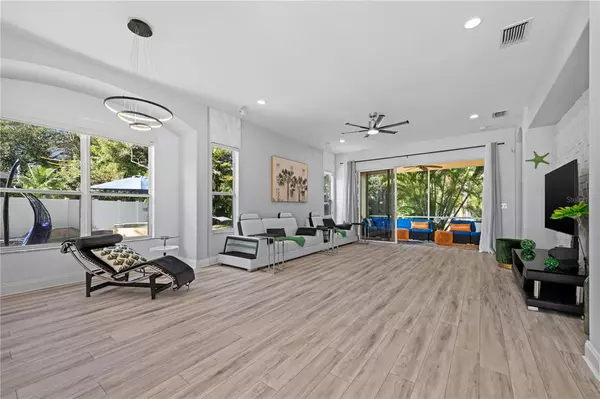$800,000
$749,000
6.8%For more information regarding the value of a property, please contact us for a free consultation.
3 Beds
2 Baths
1,825 SqFt
SOLD DATE : 02/11/2022
Key Details
Sold Price $800,000
Property Type Single Family Home
Sub Type Single Family Residence
Listing Status Sold
Purchase Type For Sale
Square Footage 1,825 sqft
Price per Sqft $438
Subdivision Enclave At Ashton
MLS Listing ID A4521560
Sold Date 02/11/22
Bedrooms 3
Full Baths 2
Construction Status Financing,No Contingency,Other Contract Contingencies
HOA Y/N No
Year Built 2005
Annual Tax Amount $4,532
Lot Size 0.320 Acres
Acres 0.32
Property Description
Absolutely STUNNING, LUXURY, MODERN DECOR-TURNKEY Home with Large Fenced Lot. Concrete Block construction. Cul-de-Sac location
INCREDIBLE 3 BEDROOM 2 BATH HOME COMPLETELY UPDATED AND READY FOR NEW OWNERS! SHOWS LIKE A MODEL! THE CURRENT OWNER REMODELED WITH PLANS FOR IT TO BE HIS FOREVER HOME. ONLY THE HIGHEST QUALITY MATERIALS USED! FURNISHED IN HIGH END ITALIAN COTEMPORARY FURNITURES. A LARGE DESIGNER RESORT STYLE HEATED SALT WATER POOL, SPA, KIDDIE POOL with Paver decking.
Beautiful Paver driveway and walkway. 9' Ceilings throughout. Recent remodeled Kitchen. Updates include new Coastal Cream cabinets with crown, New Granite Countertops, Stainless Steel Appliances, island, double pantry, tile backsplash, opened pass through to dining room. TWO BRAND NEW BATHROOMS with modern tiles imported from Europe and QUARTZ COUNTERTOPS. Breakfast room has bay windows with Plantation Shutters and is open to Kitchen. Large Living and Dining room combination. NEW Vinyl FLOORING installed in all the areas. Living Room has glass sliders to Screened Lanai. 3rd Bedroom has double door if you want to use it for an Office/Den. Master has walk-in closet, and Master Bath with separate tub, shower and dual sinks. Indoor Laundry room just off of garage. High ceilings in the garage with storage shelving. Newer water heater. Highly sought after school districts. This is a real gem and will not last long!
Location
State FL
County Sarasota
Community Enclave At Ashton
Zoning RSF4
Interior
Interior Features Ceiling Fans(s), Eat-in Kitchen, Kitchen/Family Room Combo, Open Floorplan, Split Bedroom, Thermostat, Vaulted Ceiling(s), Walk-In Closet(s), Window Treatments
Heating Central
Cooling Central Air
Flooring Ceramic Tile, Laminate
Fireplace false
Appliance Convection Oven, Cooktop, Dishwasher, Disposal, Dryer, Exhaust Fan, Freezer, Ice Maker, Microwave, Range, Range Hood, Refrigerator, Tankless Water Heater, Washer
Exterior
Exterior Feature Irrigation System, Lighting, Outdoor Grill, Rain Gutters, Sliding Doors
Fence Vinyl
Pool Deck, Heated, In Ground, Lighting, Salt Water, Self Cleaning, Tile
Utilities Available Electricity Connected, Public, Sprinkler Meter, Water Connected
Roof Type Tile
Garage false
Private Pool Yes
Building
Story 1
Entry Level One
Foundation Slab
Lot Size Range 1/4 to less than 1/2
Sewer Public Sewer
Water Public
Structure Type Block,Concrete
New Construction false
Construction Status Financing,No Contingency,Other Contract Contingencies
Schools
Elementary Schools Ashton Elementary
Middle Schools Sarasota Middle
High Schools Riverview High
Others
Senior Community No
Ownership Fee Simple
Acceptable Financing Cash, Conventional
Listing Terms Cash, Conventional
Special Listing Condition None
Read Less Info
Want to know what your home might be worth? Contact us for a FREE valuation!

Our team is ready to help you sell your home for the highest possible price ASAP

© 2024 My Florida Regional MLS DBA Stellar MLS. All Rights Reserved.
Bought with KELLER WILLIAMS REALTY GOLD

Find out why customers are choosing LPT Realty to meet their real estate needs






