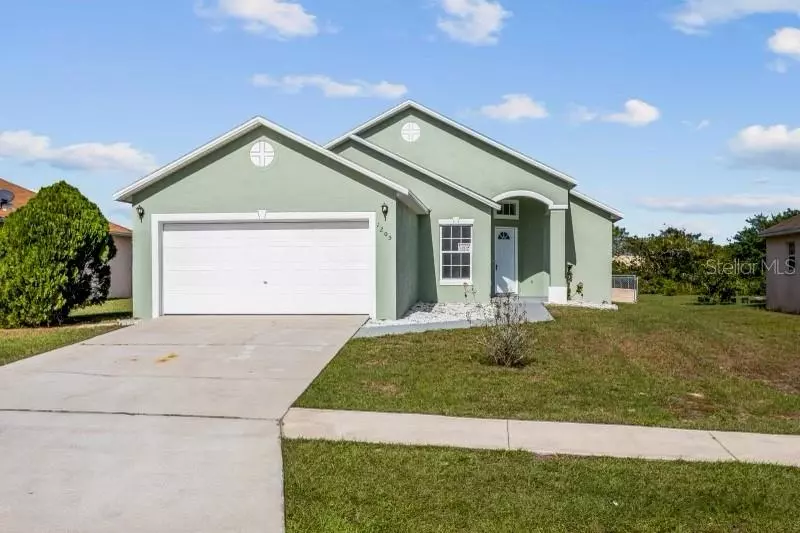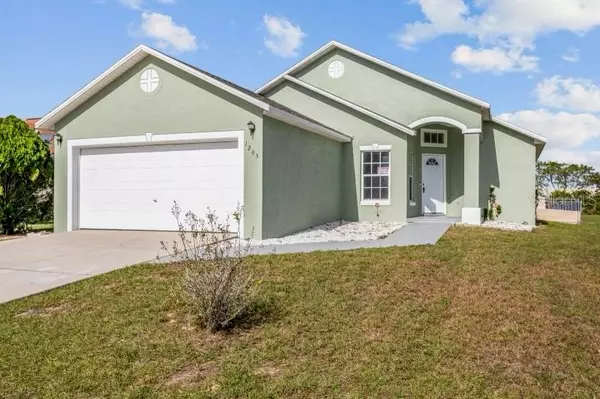$260,000
$275,000
5.5%For more information regarding the value of a property, please contact us for a free consultation.
3 Beds
2 Baths
1,121 SqFt
SOLD DATE : 05/31/2023
Key Details
Sold Price $260,000
Property Type Single Family Home
Sub Type Single Family Residence
Listing Status Sold
Purchase Type For Sale
Square Footage 1,121 sqft
Price per Sqft $231
Subdivision Meadows Lake Wales
MLS Listing ID O6105221
Sold Date 05/31/23
Bedrooms 3
Full Baths 2
HOA Y/N No
Originating Board Stellar MLS
Year Built 2001
Annual Tax Amount $411
Lot Size 0.320 Acres
Acres 0.32
Property Description
This Beautifully remodeled 3 bedroom, 2 bathroom home sits on just under 1/3 Acre and offers a split floor plan, open concept kitchen with brand new cabinets and counter tops, new bathroom vanity, new flooring and SO MUCH MORE! As you enter the home, you are welcomed by brand-new Luxury Vinyl plank flooring that flows throughout the entire house. As you walk through the living room there is a ton of Natural light that pours in from the back sliding glass doors that lead right out to the fully enclosed back patio. The master bedroom is on the right side of the home and has a large walk-in closet, His and Hers sinks, and a huge walk-in shower. Bedrooms 2 and 3 are opposite the main bedroom and share an adjoining bathroom. This home has a brand-new roof, installed late 2022. Located just Minutes from restaurants and shopping, 20 mins away from Legoland, just an hour to Tampa, and under an hour from Disney World! The home was professionally painted Inside and out and is ready for its new owner!
Location
State FL
County Polk
Community Meadows Lake Wales
Interior
Interior Features Ceiling Fans(s), High Ceilings, L Dining, Master Bedroom Main Floor, Open Floorplan, Split Bedroom, Stone Counters, Walk-In Closet(s)
Heating Central
Cooling Central Air
Flooring Vinyl
Fireplace false
Appliance Dishwasher, Disposal, Electric Water Heater, Microwave, Range, Refrigerator
Exterior
Exterior Feature Sidewalk
Garage Spaces 2.0
Utilities Available BB/HS Internet Available, Cable Connected, Electricity Connected, Phone Available, Public, Sewer Connected, Underground Utilities
Roof Type Shingle
Attached Garage true
Garage true
Private Pool No
Building
Entry Level Two
Foundation Slab
Lot Size Range 1/4 to less than 1/2
Sewer Public Sewer
Water Public
Structure Type Stucco
New Construction false
Others
Senior Community No
Ownership Fee Simple
Acceptable Financing Cash, Conventional, FHA, VA Loan
Listing Terms Cash, Conventional, FHA, VA Loan
Special Listing Condition None
Read Less Info
Want to know what your home might be worth? Contact us for a FREE valuation!

Our team is ready to help you sell your home for the highest possible price ASAP

© 2024 My Florida Regional MLS DBA Stellar MLS. All Rights Reserved.
Bought with TREND REALTY
Find out why customers are choosing LPT Realty to meet their real estate needs






