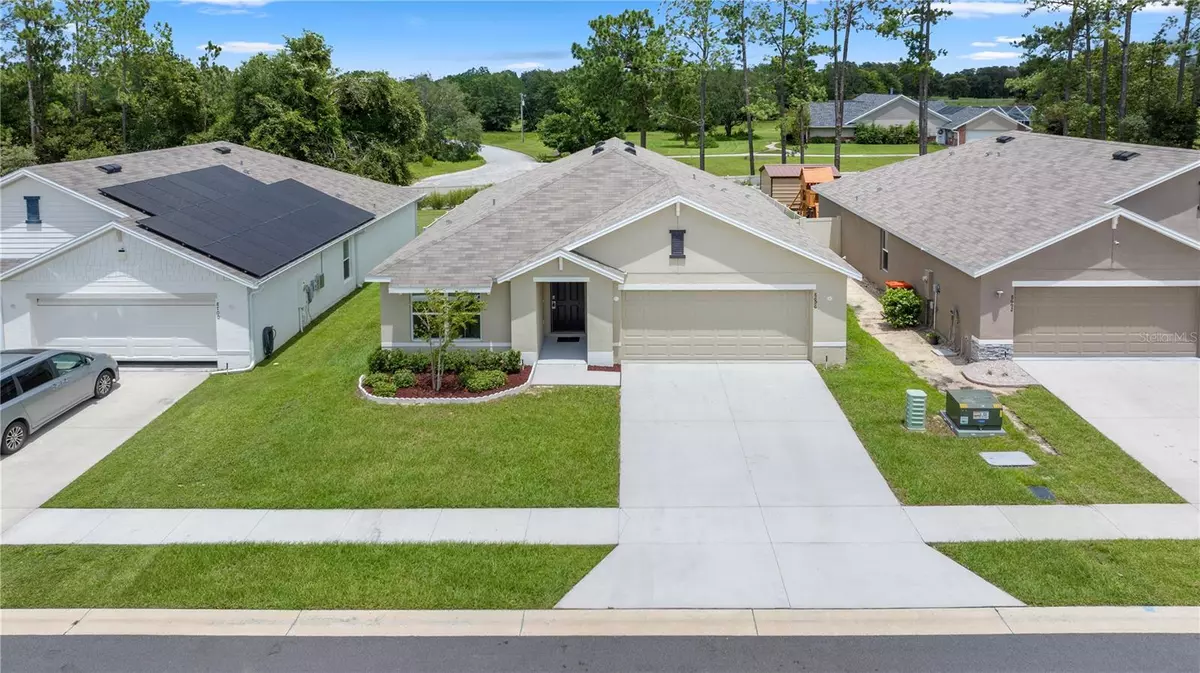$295,000
$295,000
For more information regarding the value of a property, please contact us for a free consultation.
3 Beds
2 Baths
1,670 SqFt
SOLD DATE : 09/04/2024
Key Details
Sold Price $295,000
Property Type Single Family Home
Sub Type Single Family Residence
Listing Status Sold
Purchase Type For Sale
Square Footage 1,670 sqft
Price per Sqft $176
Subdivision Greystone Hills Ph One
MLS Listing ID OM683448
Sold Date 09/04/24
Bedrooms 3
Full Baths 2
Construction Status Appraisal,Financing,Inspections
HOA Fees $100/mo
HOA Y/N Yes
Originating Board Stellar MLS
Year Built 2021
Annual Tax Amount $4,064
Lot Size 6,969 Sqft
Acres 0.16
Lot Dimensions 50x142
Property Description
Discover your dream home in the highly sought-after Greystone Hills, a gated community in Southwest Ocala. This newer construction, just three years young, offers three bedrooms and two bathrooms, encompassing just under 1,700 square feet of modern living space. The home is perfectly situated near restaurants, medical facilities, and shopping, providing both convenience and a vibrant lifestyle. Step inside to find an open-concept design that seamlessly connects the kitchen and living areas, ideal for both entertaining and everyday living. The kitchen boasts elegant granite countertops and a spacious layout, perfect for culinary adventures. The split floor plan ensures privacy, with an oversized primary suite featuring dual vanities, a walk-in closet, and an expansive shower. The property is fully fenced with vinyl privacy fencing, offering a secluded and secure outdoor space. This home is a blend of comfort, style, and location, making it a must-see in Southwest Ocala.
Location
State FL
County Marion
Community Greystone Hills Ph One
Zoning PUD
Interior
Interior Features Ceiling Fans(s), Eat-in Kitchen, Open Floorplan, Primary Bedroom Main Floor, Split Bedroom, Stone Counters, Thermostat, Walk-In Closet(s)
Heating Central, Electric, Heat Pump
Cooling Central Air
Flooring Carpet, Tile
Fireplace false
Appliance Dishwasher, Dryer, Electric Water Heater, Microwave, Range, Refrigerator, Washer
Laundry Inside, Laundry Room
Exterior
Exterior Feature Irrigation System, Sidewalk, Sliding Doors
Parking Features Driveway, Ground Level, Off Street
Garage Spaces 2.0
Fence Vinyl
Community Features Clubhouse, Deed Restrictions, Gated Community - No Guard, Pool
Utilities Available Electricity Connected
Amenities Available Gated
Roof Type Shingle
Porch Covered, Rear Porch
Attached Garage true
Garage true
Private Pool No
Building
Lot Description Cleared, Landscaped, Level, Sidewalk, Paved
Story 1
Entry Level One
Foundation Slab
Lot Size Range 0 to less than 1/4
Sewer Public Sewer
Water Public
Architectural Style Florida
Structure Type Block,Concrete,Stucco
New Construction false
Construction Status Appraisal,Financing,Inspections
Schools
Elementary Schools Hammett Bowen Jr. Elementary
Middle Schools Liberty Middle School
High Schools West Port High School
Others
Pets Allowed Yes
HOA Fee Include Pool,Recreational Facilities
Senior Community No
Ownership Fee Simple
Monthly Total Fees $100
Acceptable Financing Cash, Conventional, FHA, USDA Loan, VA Loan
Membership Fee Required Required
Listing Terms Cash, Conventional, FHA, USDA Loan, VA Loan
Num of Pet 2
Special Listing Condition None
Read Less Info
Want to know what your home might be worth? Contact us for a FREE valuation!

Our team is ready to help you sell your home for the highest possible price ASAP

© 2025 My Florida Regional MLS DBA Stellar MLS. All Rights Reserved.
Bought with GOLD STREET REALTY
Find out why customers are choosing LPT Realty to meet their real estate needs

