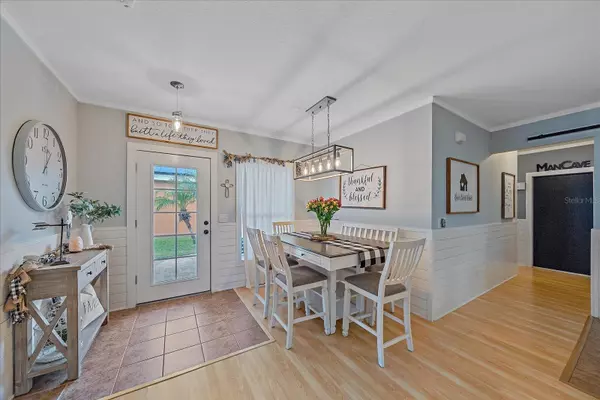$325,000
$330,000
1.5%For more information regarding the value of a property, please contact us for a free consultation.
3 Beds
2 Baths
1,332 SqFt
SOLD DATE : 11/22/2024
Key Details
Sold Price $325,000
Property Type Single Family Home
Sub Type Single Family Residence
Listing Status Sold
Purchase Type For Sale
Square Footage 1,332 sqft
Price per Sqft $243
Subdivision Oak View Ph Iii
MLS Listing ID A4620237
Sold Date 11/22/24
Bedrooms 3
Full Baths 2
Construction Status Appraisal,Financing,Inspections
HOA Fees $41/qua
HOA Y/N Yes
Originating Board Stellar MLS
Year Built 2006
Annual Tax Amount $3,283
Lot Size 5,227 Sqft
Acres 0.12
Property Description
Prepare to be left in awe as you enter this exquisite farmhouse-style home, perfectly nestled within one of the largest lots in the serene hidden gem of Oak View. Here, luxury living meets the tranquility of a secluded retreat. To make your move even smoother, the seller is offering a credit for a brand-new roof. Recently remodeled, this home radiates charm and character with its thoughtfully added shiplap and fresh paint throughout. Upon entering, you're welcomed by an inviting foyer that seamlessly flows into the dining area on your left. The expansive great room is designed for effortless entertaining, featuring a custom-designed fireplace with a stunning mantle and built-ins that create a cozy ambiance. The spacious kitchen is a culinary haven, offering ample room for all your cooking and baking needs. The pantry, enhanced with a barn door, custom lighting, and deep shelving, provides even more storage options, making organization a breeze. Each bedroom is meticulously designed with walk-in closets, ensuring ample storage for every member of the family. The garage, equipped with air conditioning and added insulation, offers versatility and additional space for all your needs. The Owner's Suite is a true sanctuary, complete with shiplap accents and a fireplace that adds warmth and style. The ensuite bathroom features a luxurious walk-in shower, a vanity area, a large linen closet, and a private commode, providing you with your own personal spa-like retreat. The home's interior is adorned with custom touches, including crown molding, unique door molding, and striking dark-painted doors. Even the laundry area has been upgraded with custom shelving, adding both function and style. Outside, the possibilities for entertainment are endless. Enjoy the extended brick paver walkway and patio, complete with a fire pit area perfect for gatherings under the stars. An added shed offers additional storage, while the expansive privacy-fenced yard provides a safe haven for your furry friends. Exterior upgrades include fresh paint, a power upgrade, and solar lighting on the fence posts, with an electrical post added specifically for holiday lights, making this home perfect for every season. Beyond the home's beauty and functionality, you'll love the friendly atmosphere of this private community. Oak View features a beautiful pond with a fountain, park seating, and two new playgrounds, all while being just minutes away from an array of shopping and dining options. This is more than just a home; it's a lifestyle. Your dream home awaits in this private, picturesque community with unmatched convenience and lasting appeal. All that's missing is you!
Location
State FL
County Manatee
Community Oak View Ph Iii
Zoning PDR
Direction E
Rooms
Other Rooms Great Room, Inside Utility
Interior
Interior Features Built-in Features, Ceiling Fans(s), Crown Molding, Open Floorplan, Primary Bedroom Main Floor, Split Bedroom, Thermostat, Walk-In Closet(s)
Heating Central, Electric
Cooling Central Air
Flooring Ceramic Tile, Laminate
Fireplaces Type Insert, Living Room, Non Wood Burning, Primary Bedroom
Furnishings Unfurnished
Fireplace false
Appliance Dishwasher, Disposal, Dryer, Electric Water Heater, Microwave, Range, Refrigerator, Washer
Laundry Inside, Laundry Closet, Washer Hookup
Exterior
Exterior Feature Irrigation System, Lighting, Sidewalk, Storage
Parking Features Driveway, Garage Door Opener
Garage Spaces 2.0
Fence Fenced, Vinyl
Community Features Association Recreation - Owned, Buyer Approval Required, Deed Restrictions, Park, Playground, Sidewalks
Utilities Available Cable Available, Cable Connected, Electricity Available, Electricity Connected, Public, Sprinkler Recycled, Water Available, Water Connected
Amenities Available Park, Playground, Vehicle Restrictions
Roof Type Shingle
Attached Garage true
Garage true
Private Pool No
Building
Lot Description Cleared, In County, Landscaped, Oversized Lot, Sidewalk, Paved
Entry Level One
Foundation Slab
Lot Size Range 0 to less than 1/4
Sewer Public Sewer
Water Public
Architectural Style Traditional
Structure Type Block,Stucco
New Construction false
Construction Status Appraisal,Financing,Inspections
Schools
Elementary Schools Blackburn Elementary
Middle Schools Lincoln Middle
High Schools Palmetto High
Others
Pets Allowed Cats OK, Dogs OK, Yes
HOA Fee Include Maintenance Grounds,Management
Senior Community No
Ownership Fee Simple
Monthly Total Fees $41
Acceptable Financing Cash, Conventional, FHA, USDA Loan, VA Loan
Membership Fee Required Required
Listing Terms Cash, Conventional, FHA, USDA Loan, VA Loan
Special Listing Condition None
Read Less Info
Want to know what your home might be worth? Contact us for a FREE valuation!

Our team is ready to help you sell your home for the highest possible price ASAP

© 2025 My Florida Regional MLS DBA Stellar MLS. All Rights Reserved.
Bought with BHHS FLORIDA PROPERTIES GROUP
Find out why customers are choosing LPT Realty to meet their real estate needs






